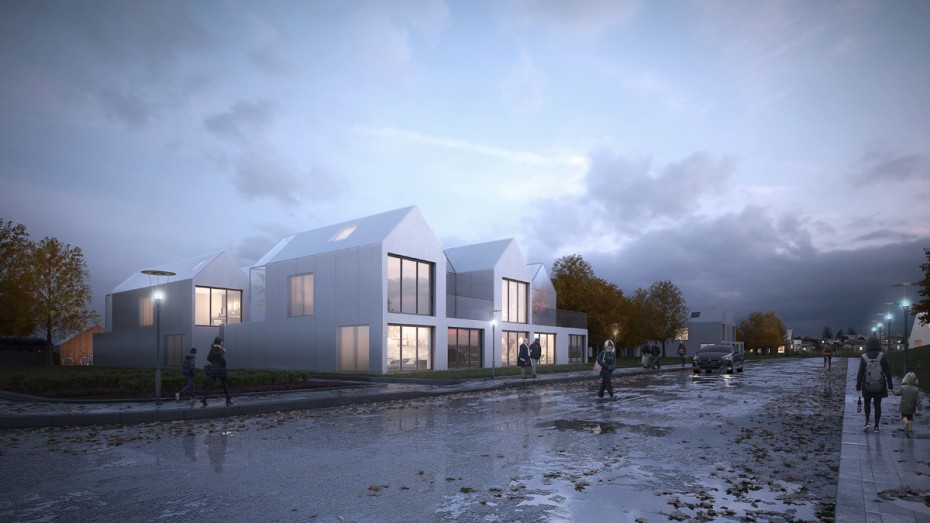
ORGANIZED DENSITY
Our proposal is concerned about the issue of site density.
Does research on modular prefabricated systems allows to go beyond the traditional framework of the family house ?
Our project proposes densification of the site in the short term to preserve the open space on other plots. This retaining the concepts of modularity of the required systems.
Thus, the essence of our proposal may result in the search for a maximum of variants (both programmatic and morphological) while using a minimum number of different elements.
HOUSING DIVERSITY FROM SIMPLE GEOMETRIES
The principle is based on the concept of assembly of prefabricated modules.
Initially, each module is manufactured by assembling basic elements (floors, walls, roofs …). All modules are square and allow the nesting of modules in 3 dimensions.
In a second step, the combination of these modules allows you to create different types of individual housing.
Finally, the assembly of the modules together allows the creation of small collective housing.
From a very simple geometry, this system offers the possibility of stacking (up to 2 or 3 levels) and allows almost infinite typological variations.
A semi-trailer truck can carry up to 3 modules, so this is the minimum dwelling unit that could be prefabricated in the factory.
The assembly of these units is then done on-site depending on the housing typologies specified by the developer and the particularities of the land.
PLUG AND PLAY
In order to better control the cost of installation of technical items (wet rooms, kitchens, stairs, cupboards …), we offer a series of identical basic elements all located in one area : a “technical stripe”, integrated to each unit at the factory on the principle of a fully plug and play system.
A range of complementary products could be considered to broaden the possibilities for customization. In our proposal we have for example included greenhouses’ extensions ; a half module made of glass that acts as a thermal regulator. Extension of the house in the winter or broader terrace in the summer.
Our proposal for the 3 plots (POS 10 POS 11 POS 12), namely the maximum densification under the local development plan while maintaining individual housing typologies.






COMPARATIVE ADVANTAGES
Compared with the initial specifications of the assignment, the compactness of the set allows numbers of advantages considering technical solution, energy efficiency, and effective social context :
– Improving the thermal inertia of the buildings, thus reducing heat loss and energy consumption costs
– Energy production and storage by the large number of solar panels directly inserted on roofs facing south, namely half of the roofing surface
– Collective rain water storage in a container under the slab would allow watering gardens and private terraces and a flywheel that can be used in heat production systems and refresh
– Creating links between people through the intermediate collective spaces
– The release of the surface of neighboring plots to allow the introduction of new equipment for the neighborhood, larger green spaces, or implement renewable energy systems.
All in all, passing from 33 homes on Ülenurme’s development area (required assignment) to 58 homes on only 3 plots, the whole project allows higher profitability of the land together with a socially and energetically responsible development.